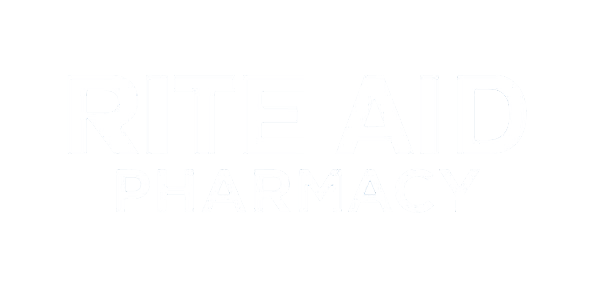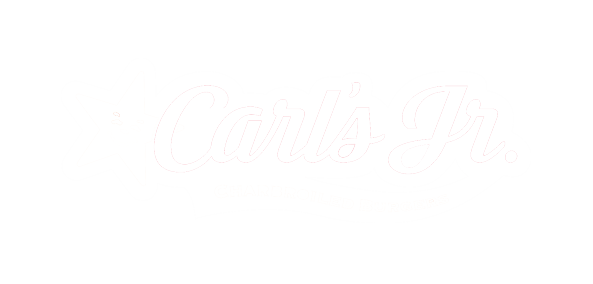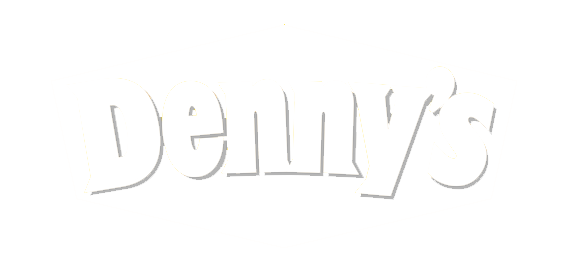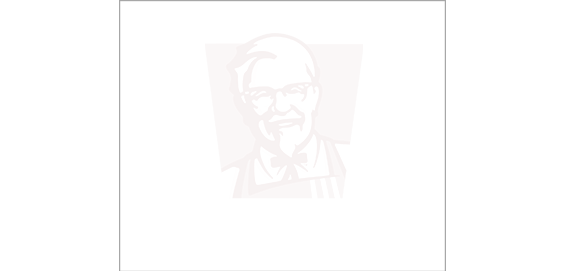- Our Commercial Studios
- Restaurant/Hospitality
- Retail Store
- Grocery
- Pharmacy
- C-Stores/Fuel Stations
- RETAIL CENTER/MALL
- Office/Medical/Industrial
- Mixed-Use

OUR COMMERCIAL STUDIOS
Project Success Begins With... Great Vision.
With over 60 years of collective creative expertise and a committed vision, JAG co-founders Cyrus Jallali and Virgil Griffin, established its Commercial Studios in 1992 developing a progressive design reputation as a nexus of creative design.
We Design Smart: Hands On. Business Savvy. Project Driven.. are practices ingrained in JAG's industry recognized studio specialities for corporate retail stores and restaurant rollouts, grocery markets, pharmacies, retail centers/malls, corporate/medical/industrial offices and mixed-use projects. In addition to many recognizable destination places in Southern California.
JAG's Architecture's commercial studios are comprised of a professional, business savvy architecture staff of well trained architects/project managers/drafters, led by the everday hands-on interaction of the principals-in-charge and project managers that deliver projects that meet the statisfaction of our clients.
We skillfully use leading edge design technology for great visuals: AutoCAD, Revit, 3D's MAX, Formit360 and Sketchup for detailed and realistic plans and visually stunning renderings.
JAG's extensive and proactive communication system gives us the ability to handle challenges specific to a given project and help clients meet their design and economic goals. Additionally, with our intense focus on practical design, budget and schedule our selection of expert and qualified consulting engineers is essential in completing our design team to assure the utmost quality level of design documents and project deliverable.

Corporate Restaurant/Hospitality Studio
Our restaurant experience is a key strength and our design approach is practical. JAG is the go to firm for restaurant expansions and rollouts of any size anywhere across the United States. With over 27 years of experience and hundreds of restaurant projects we assist the client in achieving higher revenues by getting their store open in time, through practical design, client understanding and commitment to deadlines. We are large enough to handle the rollouts of regional and national clients. Whether you will be opening a QSR restaurant, a fast casual restaurant, a casual dining restaurant or a fine dining establishment we will analyze your business model to deliver and intelligent and more cost effective restaurant design, implementation, and rollout across project lifecycles. Our clients receive quality drawings upfront, resulting in fewer change orders in the field which also facilitates prompt openings.
Our portfolio of clients is diverse. We provide restaurant design and rollout services for large multi-site clients and proven we can meet the expectations of our large corporate clients by offering affordable and expeditious surveys, due diligence for existing site / buildings and aggressive expediting / processing through governing agencies.
We have designed and planned diverse restaurant projects (new, renovations, and additions) including high-end flagships, in-lines, out-of-ground stores, and restaurant developments in retail centers, malls, strip centers, downtown/street front business districts, outdoor life-style centers and freestanding locations.
For clients desiring a new concept which presents an opportunity to incorporate the appeal of a local culture, aesthetic and cuisine. We work aggressively to create restaurants with levels of architecture and cultural allure to attract desireable foot traffic and repeat visits.
We support our restaurant client’s brand through a full complement of services including field surveys, architecture, interior design, engineering, and project management; all geared to provide our clients with a more efficient store delivery result We also provide our clients with As-Built documentation, proto-type design, multi-site rollouts, and new site development.
We value our clients and are always available at your service for any kind of commercial design services.
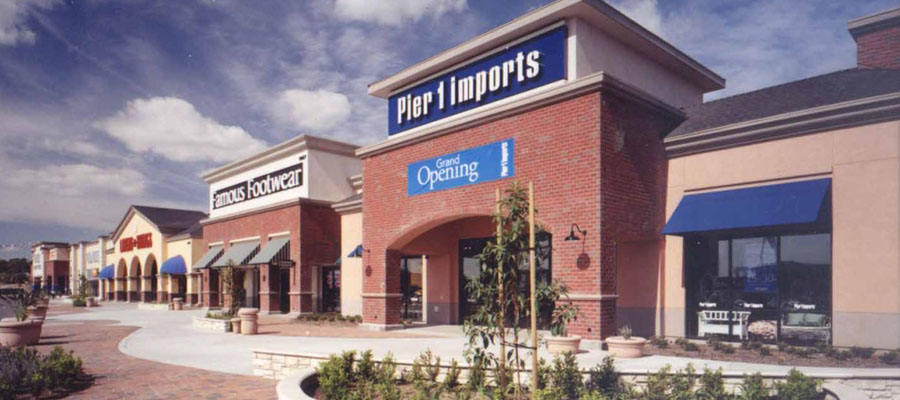
Corporate Retail Store Studio
JAG is skilled in retail store and tenant improvement design of all types of retail stores including main street and box retail. We specialize in customizing prototype designs to meet existing site and governing agency standards.
JAG provides astute client guidance to credit tenants with multi-disciplinary design acumen from conception to completion. Our retail clients enjoy our full spectrum of design and planning services that will enhance your commercial success.
JAG’s team of retail architects has worked on all types of retail spaces offering specialized services that includes site surveys, as built documentation, remodels, tenant build-outs, renovation of tenant spaces, new retail stores and pop-up retail kiosks stores.
We value our clients and are always available at your service for any kind of commercial design services.

Grocery Market Studio
We have been designing grocery markets since our inception and have allied with many national, regional and local grocery market leaders to expand their new store and remodel programs. We work with a variety of known grocers in the main and hispanic marketplace as they continue to develop and rollout new prototypes. We continually seek to enhance the grocery mariket experience
The Grocery Market specialty of our retail segment focuses on Grocery Markets and Convenience Stores.
We value our clients and are always available at your service for any kind of commercial design services.
o
f
o
u
r
r
e
r
e
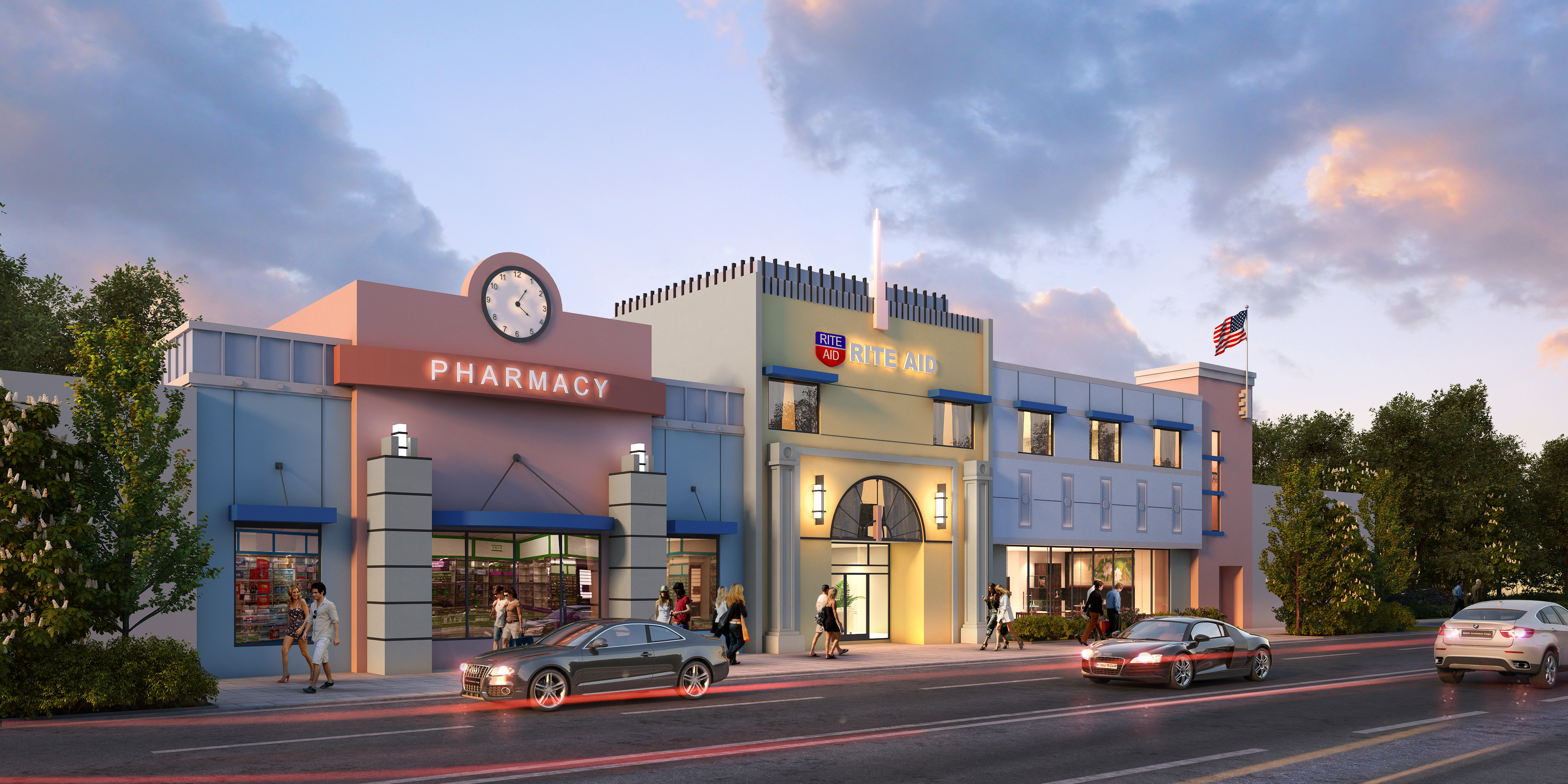
Pharmacy Studio
JAG Architecture is a Regional Architect for the Southern-Northern California region for Rite Aid Pharmacy.
Rite Aid Pharmacy New Store Program: Our role includes the completion of construction documents for new store projects as well as coordination and administration of project services.
To date, JAG has designed over 100 stores for Rite Aid pharmacy in California. This work is closely coordinated with Rite Aid to ensure that current prototypical standards are followed. JAG provides complete services from building surveys to construction documentation for free standing buildings as well as in-line stores.
Rite Aid Pharmacy Remodel Program:
Since 2008, JAG has been providing construction documentation and administration services for the renovation and remodel of existing retail stores To date we have completed over 100 remodel and special project. This includes remodel the implementation of Redi Clinics within metropolitan pharmacy locations.
Services include highly detailed building surveys to develop as-built drawings of existing spaces, digital photography, and survey data forms. Necessary building permit approvals are also coordinated.
Our experts let you choose best among all hence making your space look the most stunning & desirable among all.
We value our clients and are always available at your service for any kind of commercial interior design services.
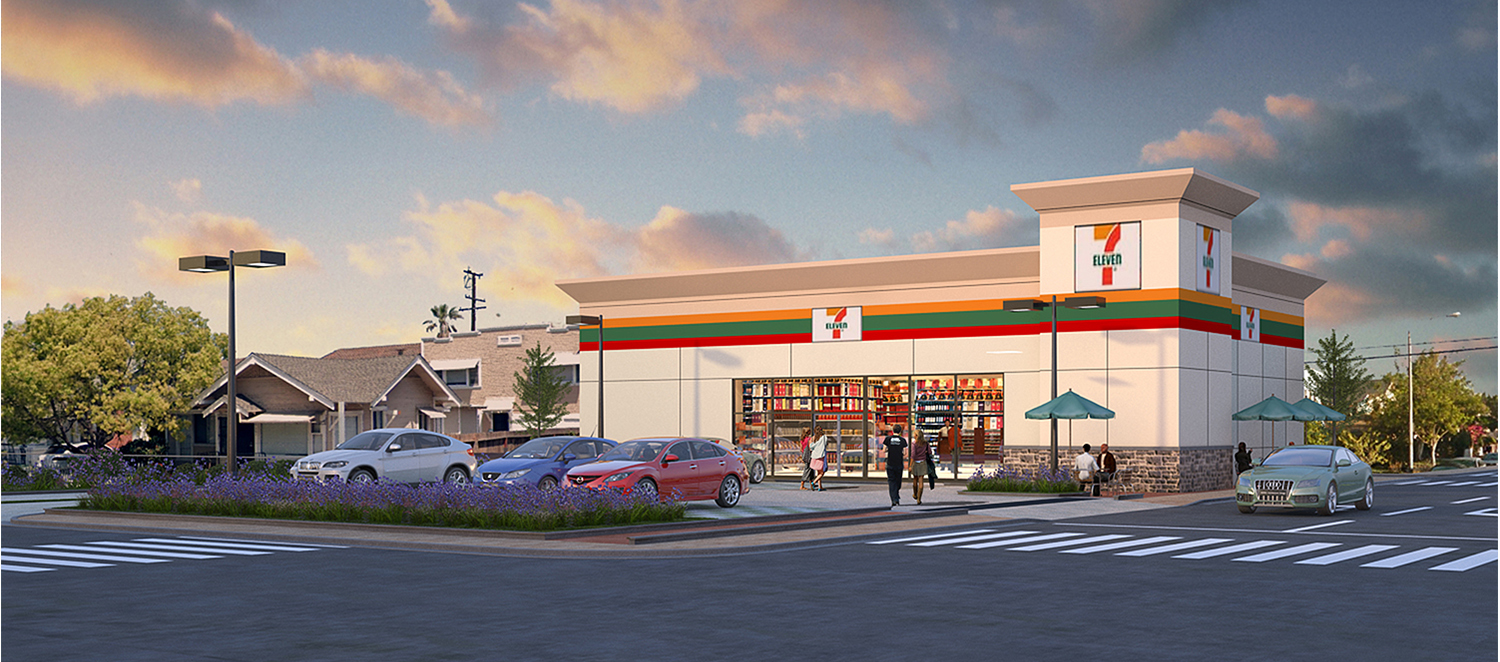
C-Stores/Fuel Station Studio
Today's convenience stores, or c-stores offer a compact grocery store with fuel islands and carwashes.
JAG integrates emerging trends and customer needs for our increasing mobile lifestyles by incorporating viable building systems, merchandising, fuel station location, and visibility into the design.
Our unique design team has worked on numerous convenience store and fuel station projects. For new store ground-ups and remodels, the JAG team develop c-store and fuel service station solutions that meet customer requirements and community expectations.
We value our clients and are always available at your service for any kind of commercial design services.

RETAIL CENTER/MALL STUDIO
JAG is skilled in the design of all types of retail buildings including small, medium grocery anchored and large scale shopping centers, malls and main street and box retail, gas stations, car maintenance and carwashes.
JAG provides astute client guidance for owners, developers and credit tenants with multi-disciplinary design acumen from conception to completion.
JAG provides you the support so you can attract your future tenants
We know its challenging to fill all the vacant spaces within a new or established development with the right tenant mix. It takes a extensive base of knowledge and strong communication to assure success from inception to opening. Based on your goals, we can design your retail center/mall to attract the tenants you want, establish tenant criteria, and review tenant design for compliance.
ZONING ANALYSIS + APPROVALS
Identifying and researching applicable planning and zoning ordinances, and developing options to help you achieve your goals within community guidelines. We'll be your advocate and lead the process with local municipalities to get the necessary approvals.
LEASING SUPPORT
Helping you market to potential tenants with master lease plans, preliminary space plans (PSPs), lease outline drawings (LODs), and leasing exhibits and renderings
OTHER DEVELOPER/OWNER SERVICES
- Architecture Brand Services
- Store Planning
- Interior/Exterior Signage
- Lighting Design
- Tenant Improvements/Fit Outs
- Capital Improvements
- Tenant Coordination
We value our client and are always available at your service for any kind of commercial design servjces

OFFICE/MEDICAL/INDUSTRIAL STUDIO
Whether you are designing your corporate offices for the first time or remodeling your existing office, your office/s are a representation of your business and it also influences the productivity of your staff.
Corporate Office Design requires experience in designing corporate offices like the ones you'll find at JAG who has the creativity and skills in providing guidance while your new offices are being design.
Consider that your staff needs to be able to communicate with each other throughout the day. We ascertain the right plan and configuration to facilitate team communication. Whether todays corporate culture is a traditional cubicle model to an open workspace plan. We design a plan that is best suited to your business’s corporate culture or the type of culture you hope to present.
A well-designed corporate office can draw attract more new business, enhance the morale of your employees and facilitate communication and workflow. At JAG we want you to thrive. Our creativity and skills can help you get there.
We value our clients and are always available at your service for any kind of commercial office interior design services.
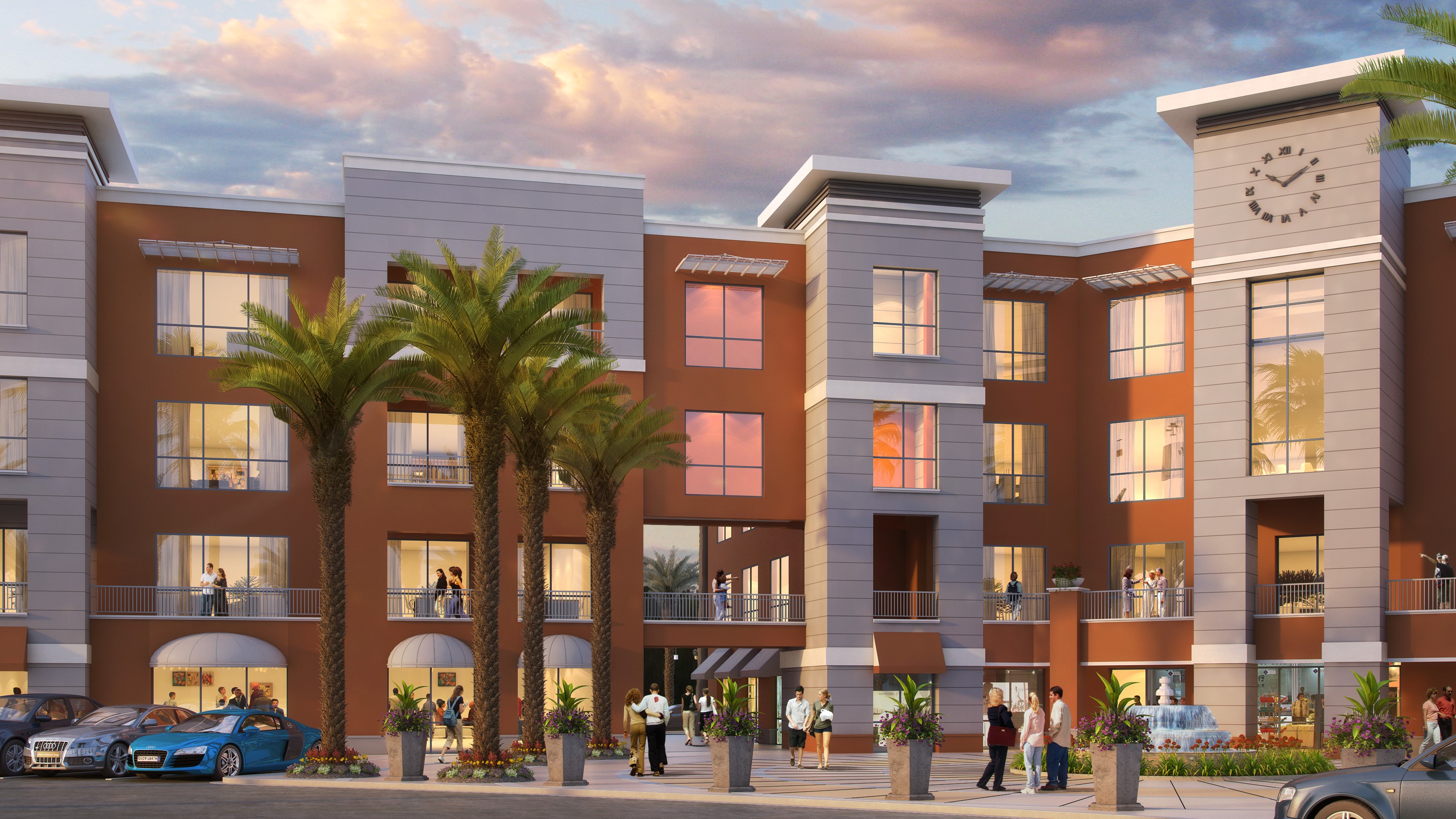
Mixed-Use Studio
JAG can design mixed use residential developments with our unique skill set fo combining retail design skills with residential to create unique urban environments.
A well crafted mixed-use environment with the synergy created is much more than the sum of its parts, increasing value for its owners, their clients and the surrounding urban community.
We value our clients and are always available at your service for any kind of commercial design services.
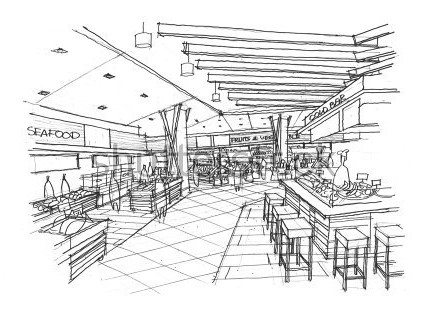
Design & Planning Services
JAG's Commercial Studio has specialized practice areas and creative design expertise through its deep understanding of the interplay of site size and characteristics, retail space, elements and aesthetics that sets the right course for each phase of your project and assures the continuity of design intent from conception to construction administration/closeout.
Read MoreThe well planned commercial design as a critical deliverable becomes an essential component of any branding focus in the commercial marketplace.
Our design and planning services include: Developer & Building Owner Services: Test Fit and full site planning, Due Diligence Reports, ADA and Site Survey and Documentation. Pre-Positioning for New Use, Marketing Layouts, Boards and Plans. Design: Pre-Design & Programming, Conceptual Design: Conceptual Renderings and Presentations, Schematic Design and Design Development.
Construction Documents & Administration
We assist in the generation of a comprehensive set of construction documents to provide you with detailed specifications for Architectural floor plans, Reflected ceiling plans, Finish plans, Furniture plans, Elevations and special custom designed details, such as millwork etc.
Additionally, all Commercial Studio principals and team members have working knowledge andRead More
construction methods and techniques, materials, components and assemblies that are critical to how effectively the project will be built, what it will look like, what it will cost, and how long it may take to build to a successful project completion.
Clear construction documents make it through the planning process faster. Also, contractors have clarity on what is specified and intended for both bidding and constructing. Our software expertise with consistent dialogue ensures that the design process benefits the client. Our process also includes design-quality management reviews & consultant coordination, design scheduling, budget management and monthly reporting.Construction Documentation, assisting with Contractor Bidding and/or Negotiating and Construction Administration.
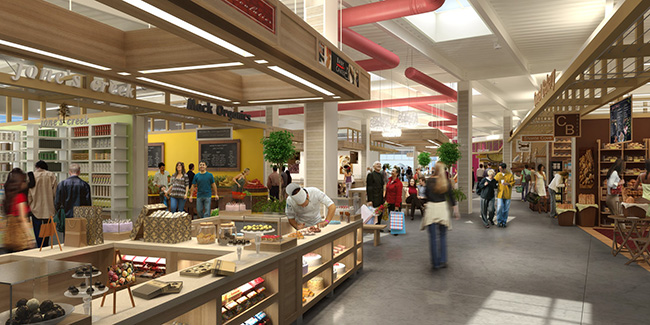
Interior Design & Space Planning
JAG designs interior environments that allow our clients to thrive and prosper. Spaces are relevant, innovative, practical and adaptable. An Interior design affects the occupant's day-to-day well-being wellness and fulfillment. When staff feel comfortable both physically and emotionally, they are more willing to be open and authentic with their peers,
Read More
